A perfectly designed deck or patio will not only create a beautiful escape and form a cozy outdoor area but add a feeling of openness and spaciousness to your home. You can add various transitional elements for nearly every style of house, townhouse, or even a small condominium balcony.
To create an outdoor space that your family and friends will truly enjoy, check out our ideas below. If you’re looking for the best way to enhance the look of your home, contact us today to start planning your future deck build or complete exterior renovation.
Here are deck trends transitioning into 2020:
Location:
The location of your deck will be determined in relation to your house. If you’re property is smaller or your yard is on a slope, or presents other challenges, creativity will play a major roll. Perhaps you have room for a roof-top deck? What about building a front-yard entry deck? Instead of stairs, we can build a raised two- or three-level deck which leads to the front door. There are so many options! Below is a roof-top deck we recently completed in a Chicago suburb.
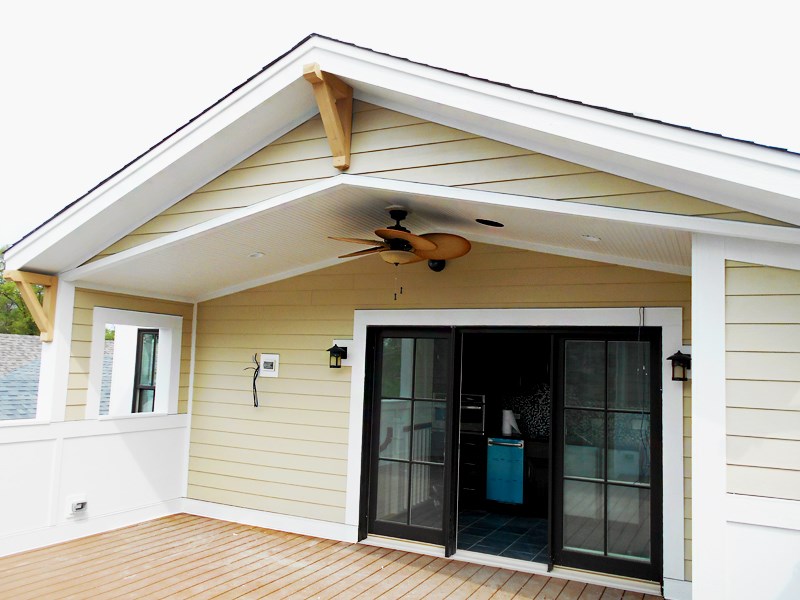
Design:
Deck and patio configurations are endless and for that one-of-a-kind style you’re looking for consider the overall layout, size, framing, inlays and style. Sleek lines are the contemporary trend. They provide a clear and unobstructed view and require minimal maintenance – what homeowners are looking for. Below is a multi-unit property showcasing unobstructed balconies overlooking a Chicago neighborhood.
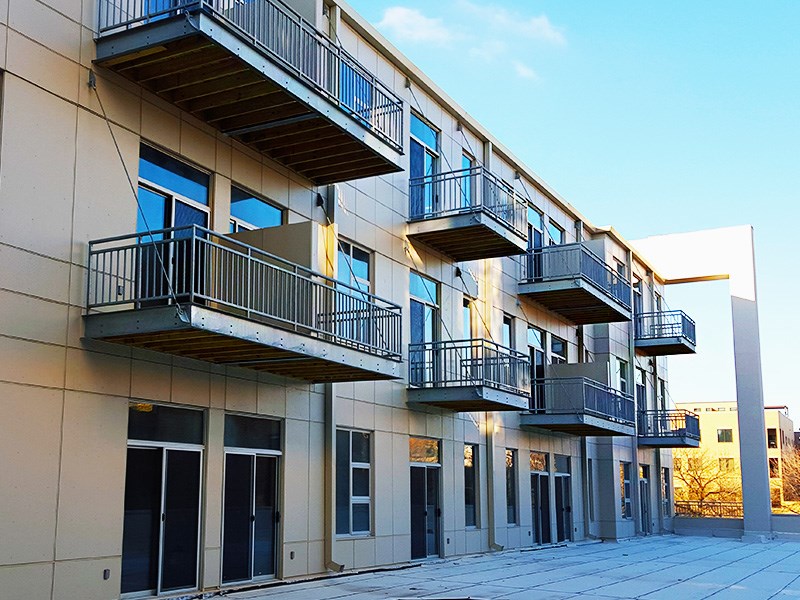
Flooring:
There is an array of flooring options available from materials, shapes, widths, etc. It all depends what is important to you: design, durability, low-maintenance, cost and purpose. However, we’re seeing that a popular choice is the use of wood-like elements with composite deck boards. Below is another project: a single-family house showcasing a combination composite-board entryway with railings deck and premium-quality, natural stone tiles deck for strength, safety and durability. Also, we installed James Hardie siding.
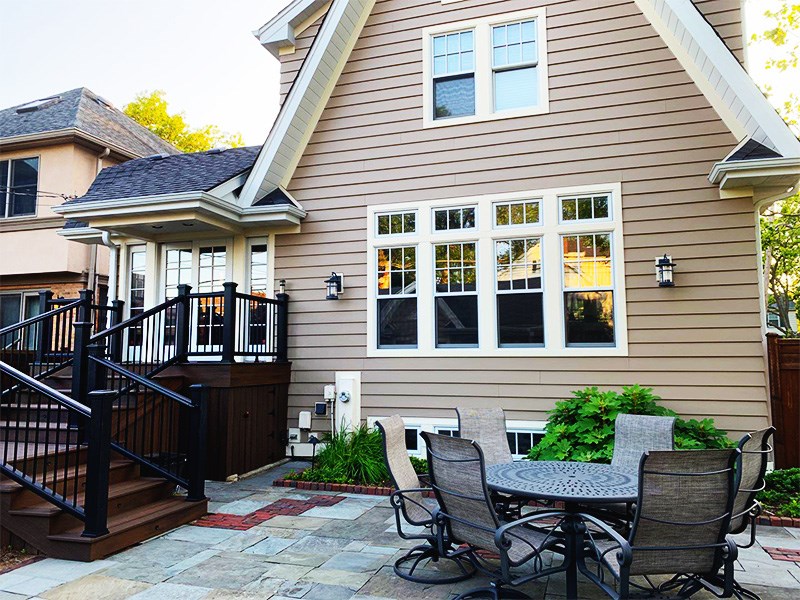
Overhead:
A partly sheltered deck such as an overhead canopy, canvas, roof overhand, roof extension, extended ceiling, cantilevered roof plane and pergola can provide relief against the sun as well as protection against rain. This indoor-outdoor space flawlessly connects a family room or kitchen with a patio - a perfect transition, as shown in the photograph below. Have you considered extending your kitchen or living room? How about your detached garage with a pergola-style sitting area?
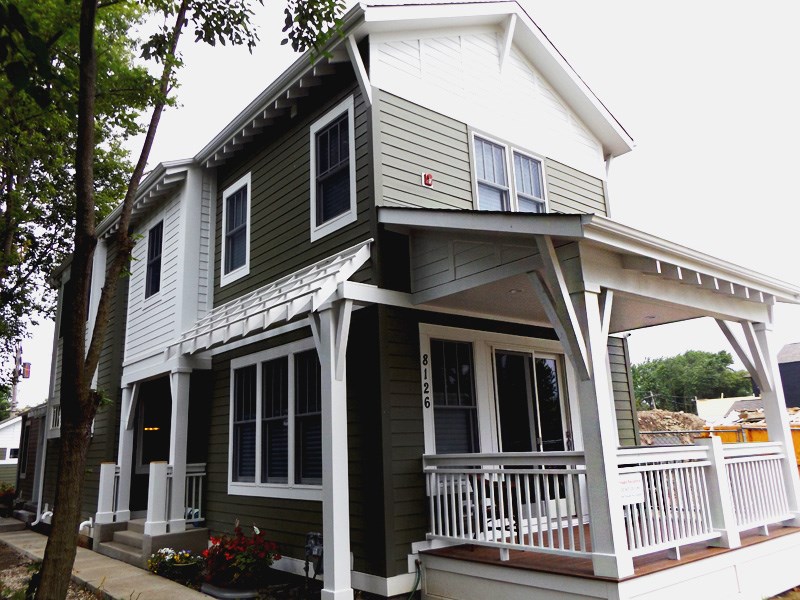
Ambiance:
Creating the right mood is an important aesthetic in designing your outdoor space. A seamless look with exterior lighting elements will make your deck an enjoyable experience for your family as well as your guests. Lighting should add beauty and a mysterious kind of atmosphere to the entire space, but be functional as well, especially in the dark so no one trips and can navigate comfortably. The right ambiance provides a great way to relax, or just sit outside on a nice evening to feel the breeze as shown in this beautiful home with wrap around deck.
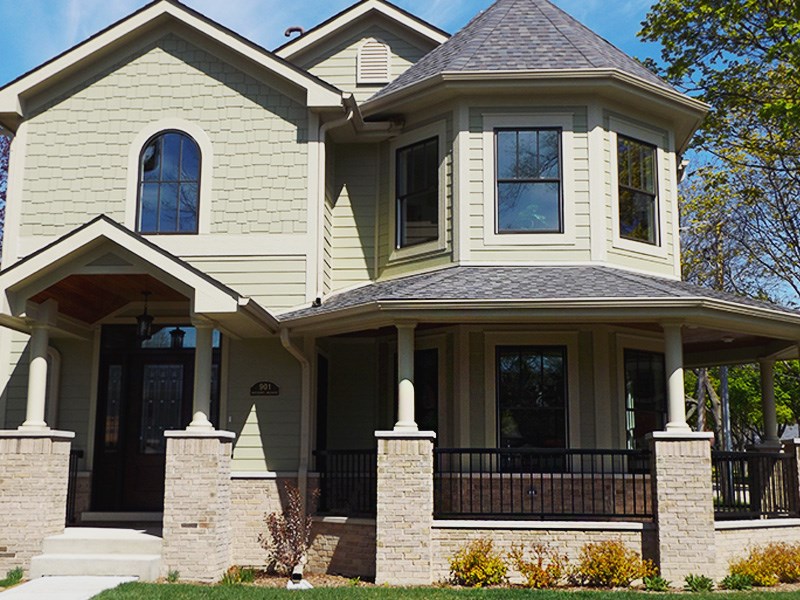
Privacy:
Sometimes, the best place to get away is your own backyard, or as pictured below, the front-yard. If you are looking for best privacy screens options, think about creating a vertical wall. There is a huge selection of privacy screens, fences, wall panels, lattices and pull-down shades. If you feel creative, incorporate tall planters with potted vines, hanging plants, shrubs, ornamental ironwork panels or a beautiful cascade fountain.
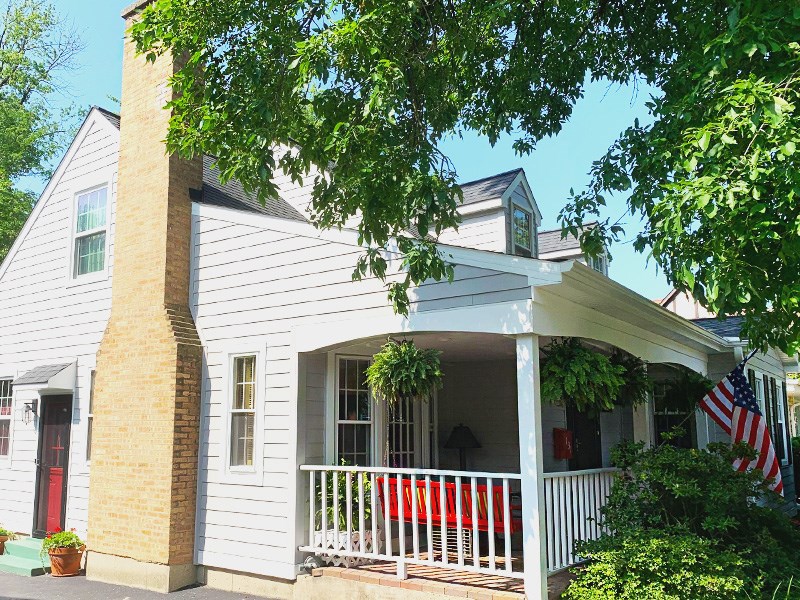
If you’re ready to build your dream space, possibly using some of these deck trends for 2020, we’re the team to trust. Get ahead of schedule with your deck building or remodeling plans and contact us today for a no-hassle design consultation.
After we build your dream deck, we’ll show you how to maintain it, so that it looks beautiful for many years.
Tags
Subscribe to Pro Home 1's Blog





Comments